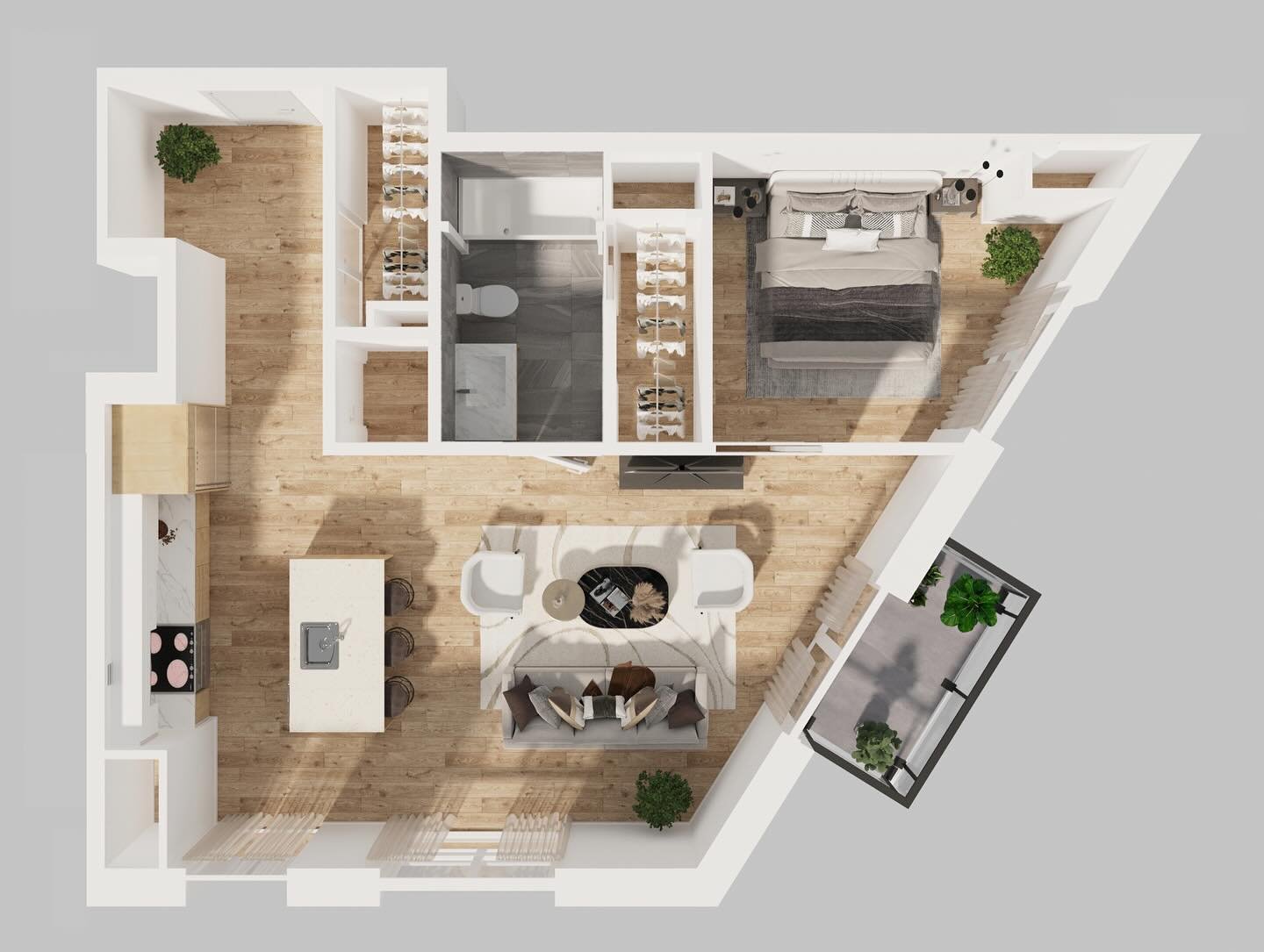Are Today’s Buyers Falling Out of Love with Open Concept Homes?
For the better part of two decades, open concept floor plans have reigned supreme. Designers knocked down walls with reckless abandon. Builders marketed “flow” like it was a personality trait. HGTV convinced everyone that if your kitchen wasn’t fully visible from your front door, you were doing something wrong.
But here we are in 2025—and the tide is turning.
Open concept isn’t dead (we’re not saying throw up drywall everywhere), but it’s no longer the no-questions-asked default. Buyers are starting to ask for something a little different—and developers, designers, and marketers should probably pay attention.
1. The Pandemic Broke the Open Concept Spell
Let’s address the obvious turning point: lockdown.
When schools, offices, gyms, and everything in between suddenly moved into our living rooms, the open floor plan lost a bit of its sparkle. Families trying to manage remote work, online school, and dinner prep all in the same 800-square-foot open space quickly discovered that walls have a purpose.
Suddenly, people remembered the beauty of a closed door. Or at the very least, a nook, a den, a not-so-open kitchen.
Example:
A 2024 survey by RE/MAX Canada found that 62% of respondents said they now prefer “defined spaces” over fully open layouts. And architects are taking note—many are reintroducing semi-separated floorplans in new home designs, often with smart dividers, partial walls, or pocket doors.
2. Noise Control > "Airy Feel"
Sure, open layouts are great for airflow and hosting. But they’re also great at turning every sound into a house-wide announcement.
That charming vaulted ceiling? It now means your teenager’s TikTok video review of last night’s chicken alfredo echoes through the entire house.
For today’s buyers, especially remote workers and families, noise management is a major concern. They don’t want to hear the dishwasher during a Zoom pitch. Or the blender during a baby’s nap. It’s less about square footage now and more about functional zones.
3. The Rise of Hybrid Layouts
Don’t worry—buyers aren’t asking to live in a maze. They still want homes that feel bright, connected, and modern. But the keyword is now “defined.”
Today’s ideal layout is often semi-open. Think:
A kitchen that opens to the dining room, but is partially separated by a peninsula or half-wall.
A main floor office with glass doors—open when you want it, closed when you need it.
A living room that feels cozy and distinct, rather than melting into the kitchen chaos.
Example:
We’ve seen newer developments in Halifax and Moncton offering buyers the option to close off the kitchen with sliding panels or feature walls. It gives buyers flexibility without sacrificing that all-important “flow” developers love to promise.
4. Design is Doing More with Less (Space, That Is)
With housing costs still high, many buyers are looking at smaller homes and townhouses. And when space is tight, layout matters more than ever.
Ironically, open concepts can sometimes make smaller homes feel less usable. A wide-open box leaves you wondering where the TV should go, where to put furniture, and how to cook dinner without splattering tomato sauce onto your white couch.
Defined spaces = clearer function. And for today’s cost-conscious, space-maximizing buyer, that’s a selling point.
5. What This Means for Developers and Real Estate Marketers
Whether you’re planning a new subdivision or trying to move inventory, here’s what to consider:
Offer layout options. Let buyers choose between open, semi-open, and traditional floor plans. It’s a win-win for both buyer satisfaction and pre-sale marketing.
Show how each space works. Use staging, floorplan labels, and 3D visualizations that make the layout feel lived-in—not just “airy.”
Lean into multi-functional rooms. Highlight areas that can flex between office/playroom/guest room. This is where renderings and virtual tours can really shine.
Know your buyer. A young family might value a closed-off play area. An older couple may prefer a more open entertaining space. Your marketing should reflect that nuance.
Open concept isn't obsolete—it’s just no longer one-size-fits-all. Today’s buyers are savvier, more space-conscious, and a little more allergic to chaos than they were a few years ago.
So if you’re still designing and marketing homes like it’s 2013, it might be time to…close a few metaphorical doors.
Want help showing buyers the layouts they’re really looking for?
We bring unbuilt spaces to life with 3D renderings and virtual tours that do more than just look good—they help people picture their life there.






