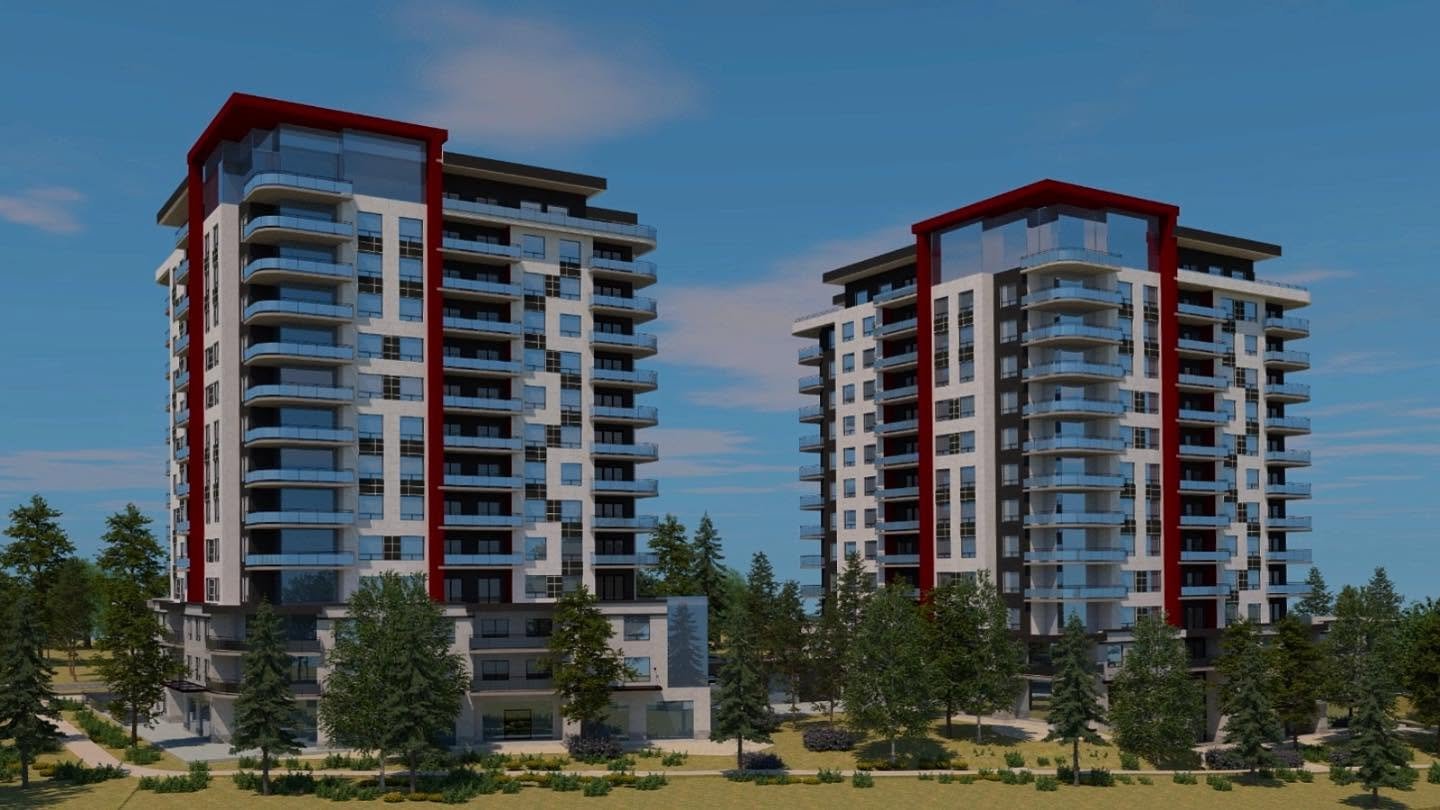3D Top Down Floor-plans by Nanuk Tech
3D floor plans allow prospects to better understand the layout, size and flow of a space. People often struggle to visualize a space from line drawings, so 3D plans allow you to take the guesswork out and show your clients exactly what they can expect.
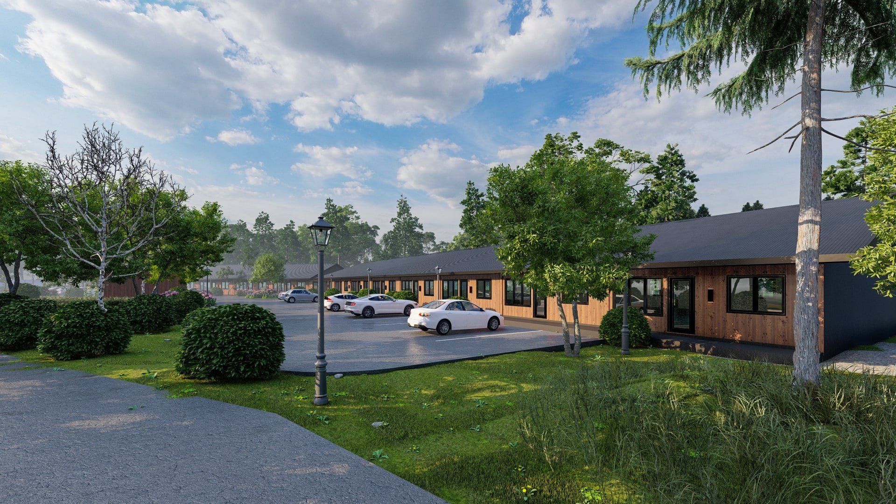
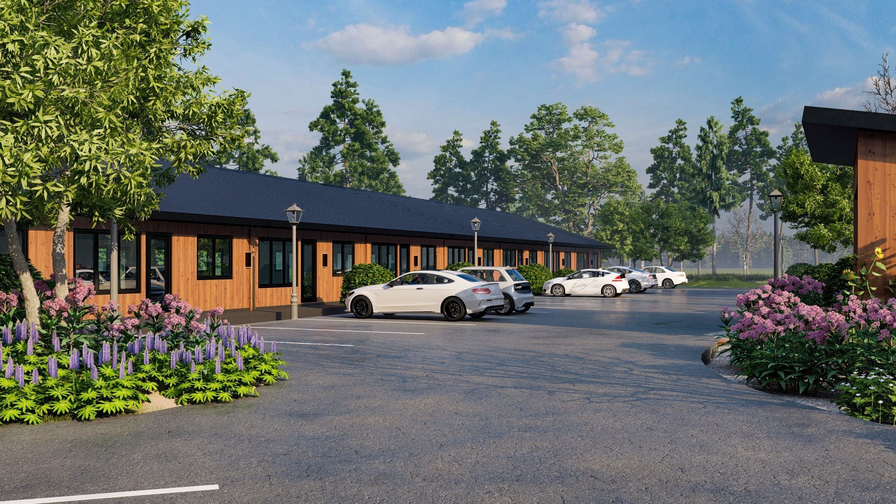
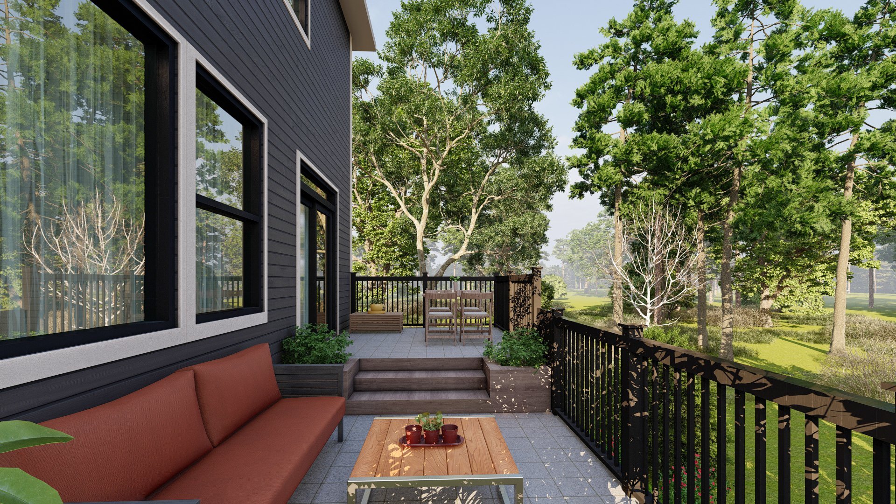
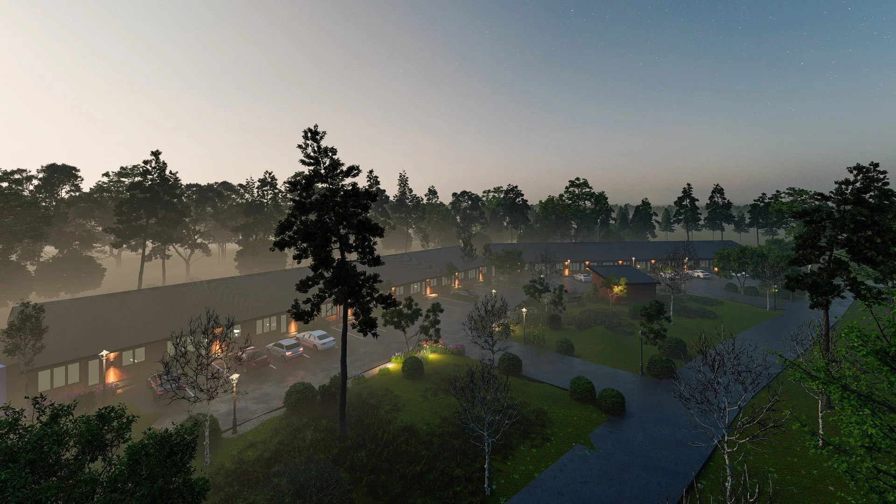

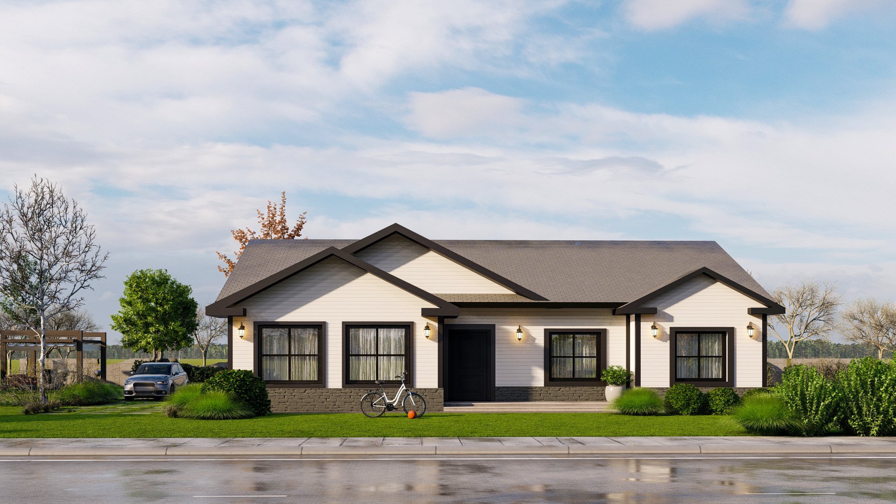
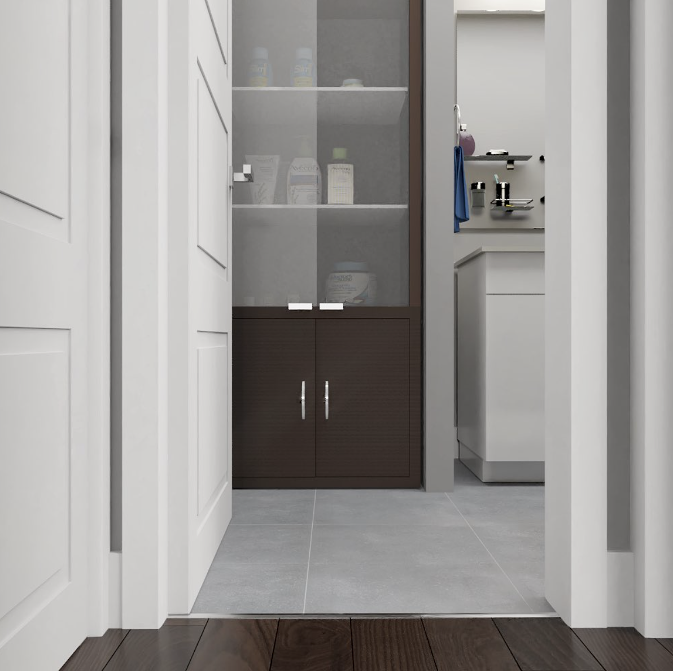
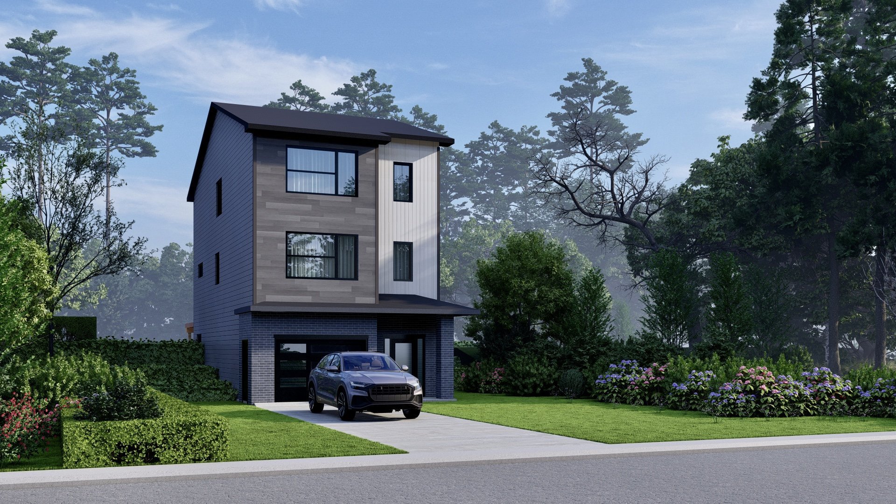
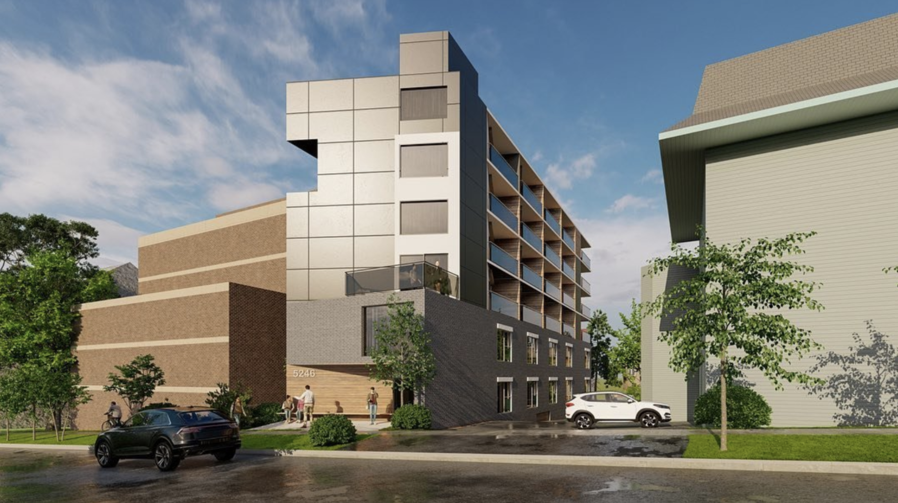
Still not convinced?
bring your interior designs to life with our expertise and creative designers
Our team of technical experts and creative designers will bring your interior design vision to life through photo-realistic 3D visualizations. Trust us to showcase your ideas and bring them to life in stunning detail.
boost your pre-construction marketing with professional renderings
High-quality renderings play a key role in enhancing your pre-construction real estate marketing efforts and building trust with potential buyers. By investing in professional renderings, you increase the visibility of your listing and increase the chances of securing funding and making a successful sale. Make a smart investment upfront and maximize your marketing success in the competitive world of pre-construction real estate.
enhance your pre-construction marketing with vibrant 3d floor plans
Full-color 3D floor plans provide potential buyers with a more in-depth view of pre-construction listings than ever before. From highlighting material choices to showcasing furniture layout options, a vibrant 3D floor plan can boost your marketing efforts and attract high-quality buyers.
Let’s chat
Interested in working together? Fill out some info and we will be in touch shortly. We can’t wait to hear from you!



