High-Quality 3D Renderings in Halifax, Nova Scotia
(Because Imagining It Isn’t Always Enough)
When you're marketing a property that doesn’t exist yet, the visuals can’t just be nice—they need to be luminous.
Our photorealistic 3D renderings help real estate developers, builders, architects, and designers in Halifax (and across Nova Scotia) bring their projects to life long before the first shovel hits the ground.
From polished exteriors to detailed interiors, we turn your plans into visuals that build trust, support permits, boost sales, and make people say, "Okay, now I get it."
Exterior & streetscape
Interior spaces
Aerial views/site plans
3D floorplans
Still not convinced?
Why Developers Choose Nanuk
We’re not just another rendering company—we’re a Halifax-based team that blends creative precision with practical delivery. Our renderings are fast to produce, easy to revise, and built to scale, whether you’re selling a single custom home or an entire commercial development. No bloated timelines, no confusing processes—just luminous-quality visuals that make your sales, planning, and marketing efforts way more effective.
What You Get (Besides Stunning Visuals)
We create exterior renderings that deliver curb appeal before there's even a curb—ideal for listings, signage, and approvals. Our interior renderings capture every detail from lighting to layout, making them perfect for marketing and design presentations. Need clarity? Our colourful 3D floorplans help buyers and planners understand flow and function, while aerial and site views showcase how your project fits into the bigger picture—literally.
Built for Builders. Trusted by Teams.
We partner with homebuilders, developers, real estate agents, and design firms who want visuals that work—not just look nice. Whether you're showing off a model home or an entire subdivision, we deliver visuals that are polished, professional, and ready to convert.
And yes, every rendering is done right here in Halifax, Nova Scotia—by humans who answer emails and actually meet deadlines.

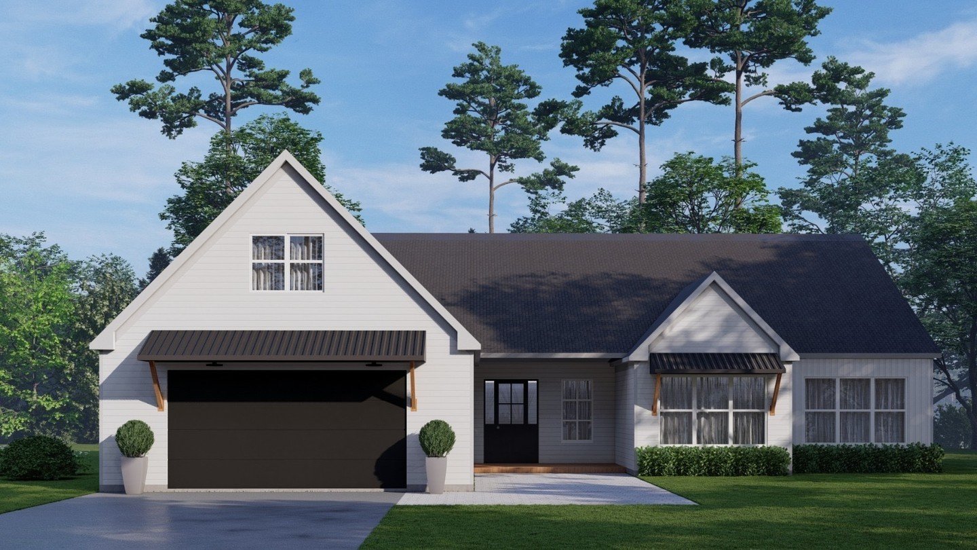
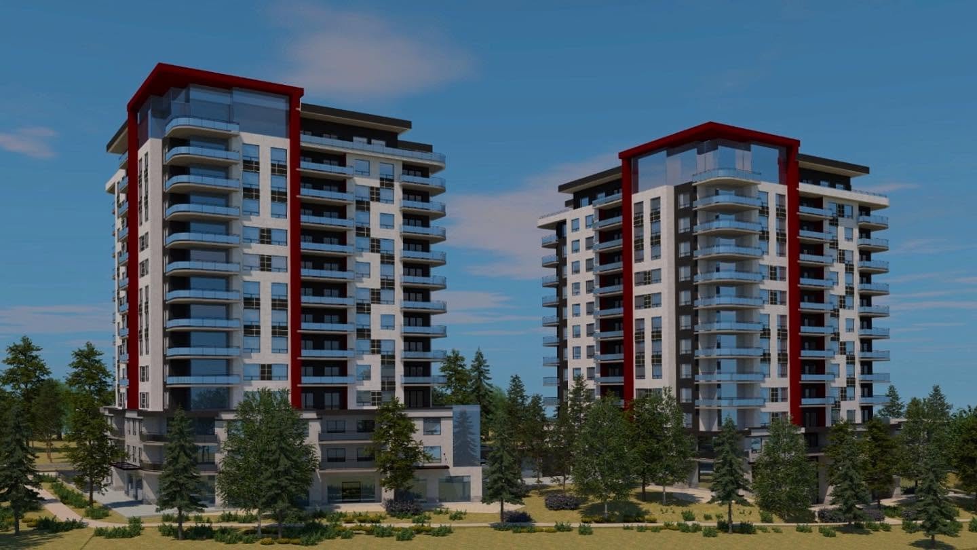








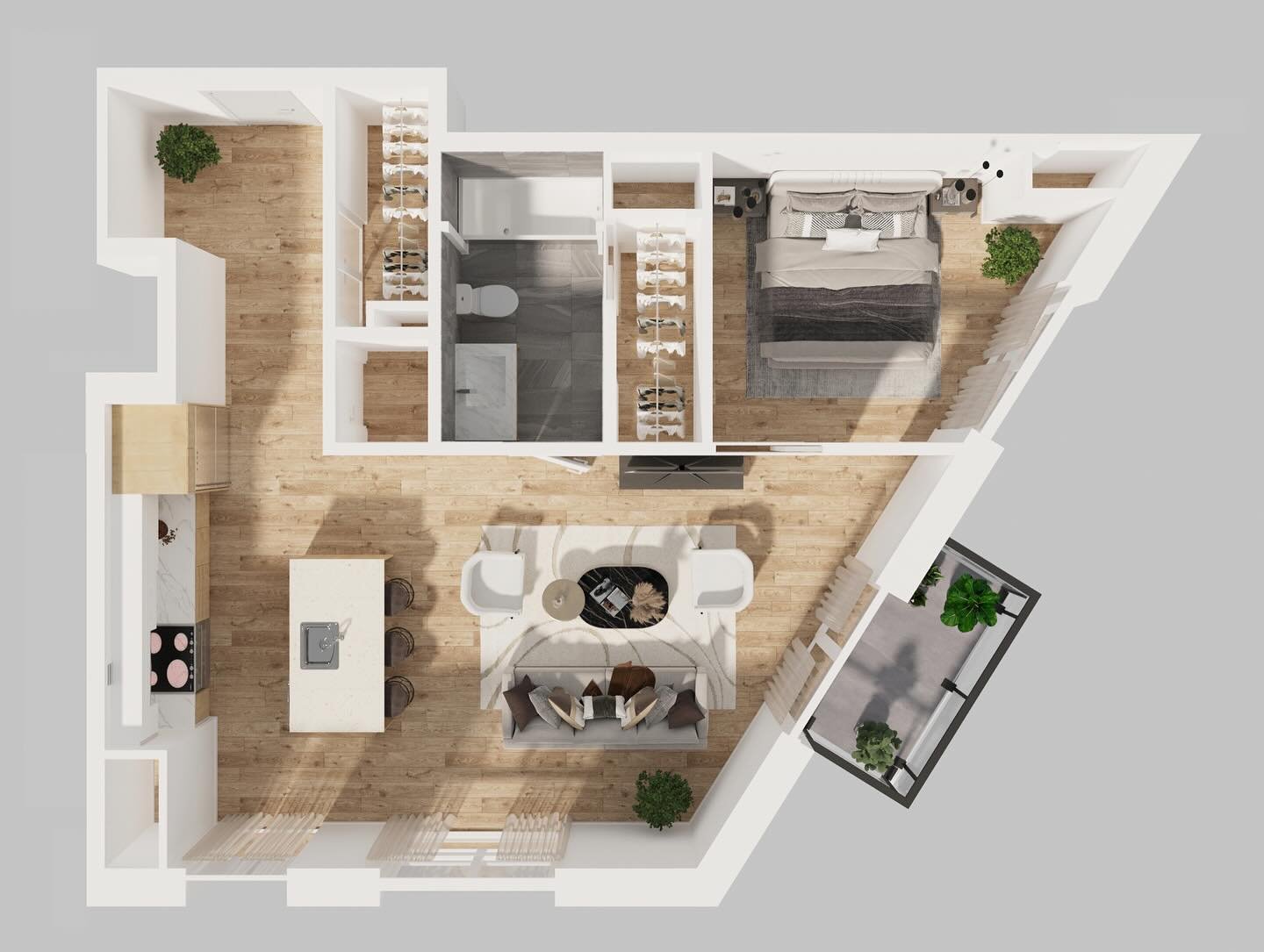









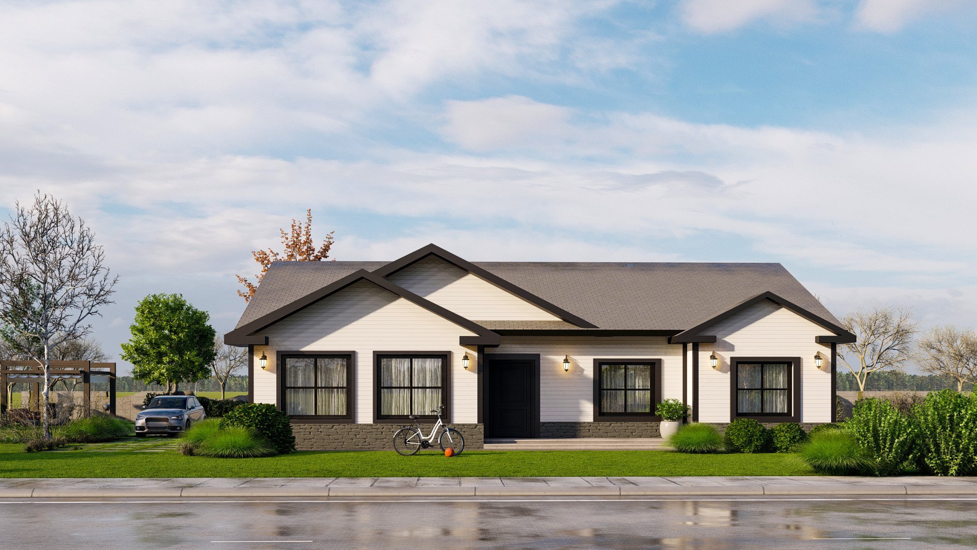
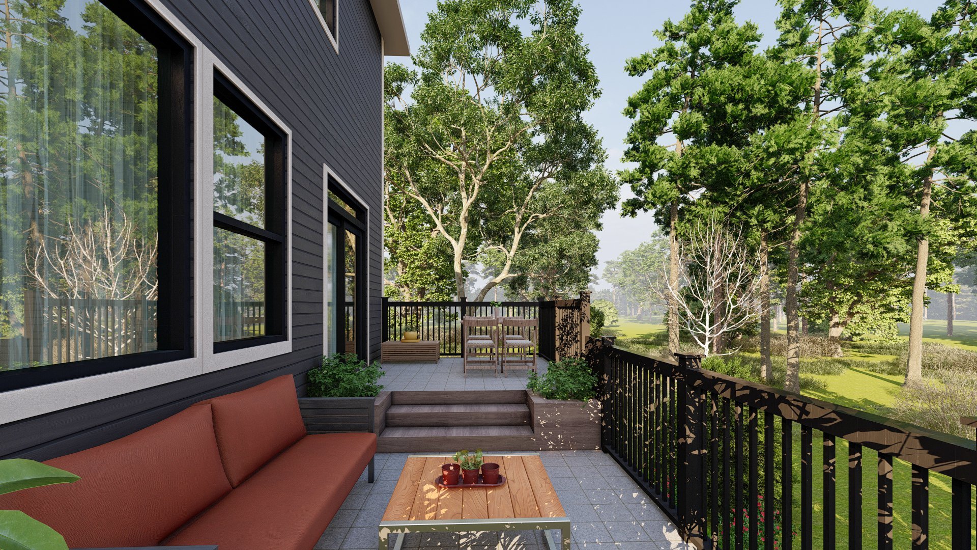
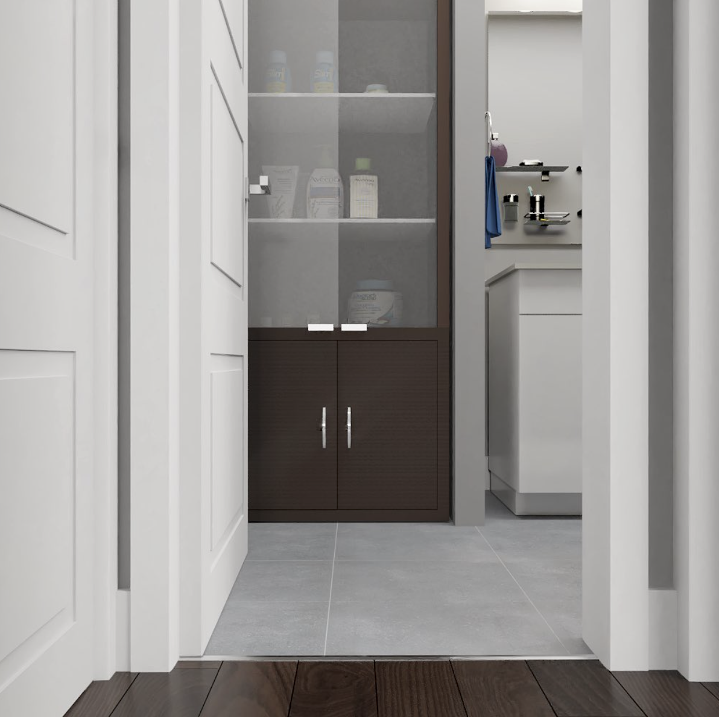
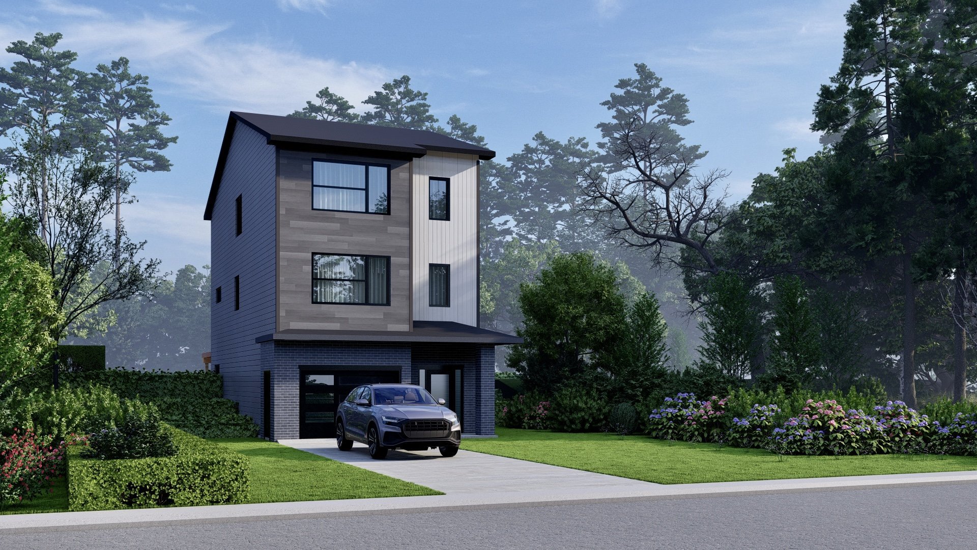
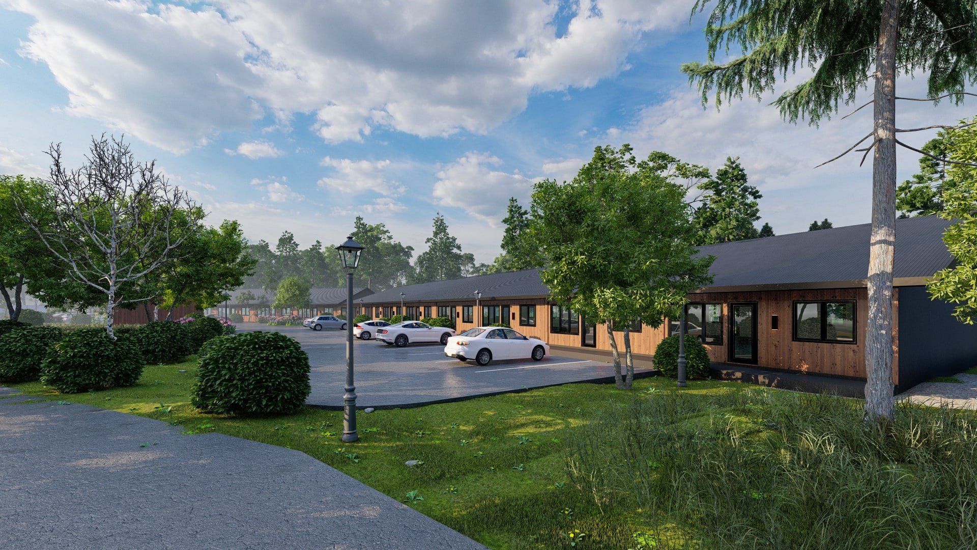

$299 CAD
*Single Family Homes. Prices plus applicable taxes






