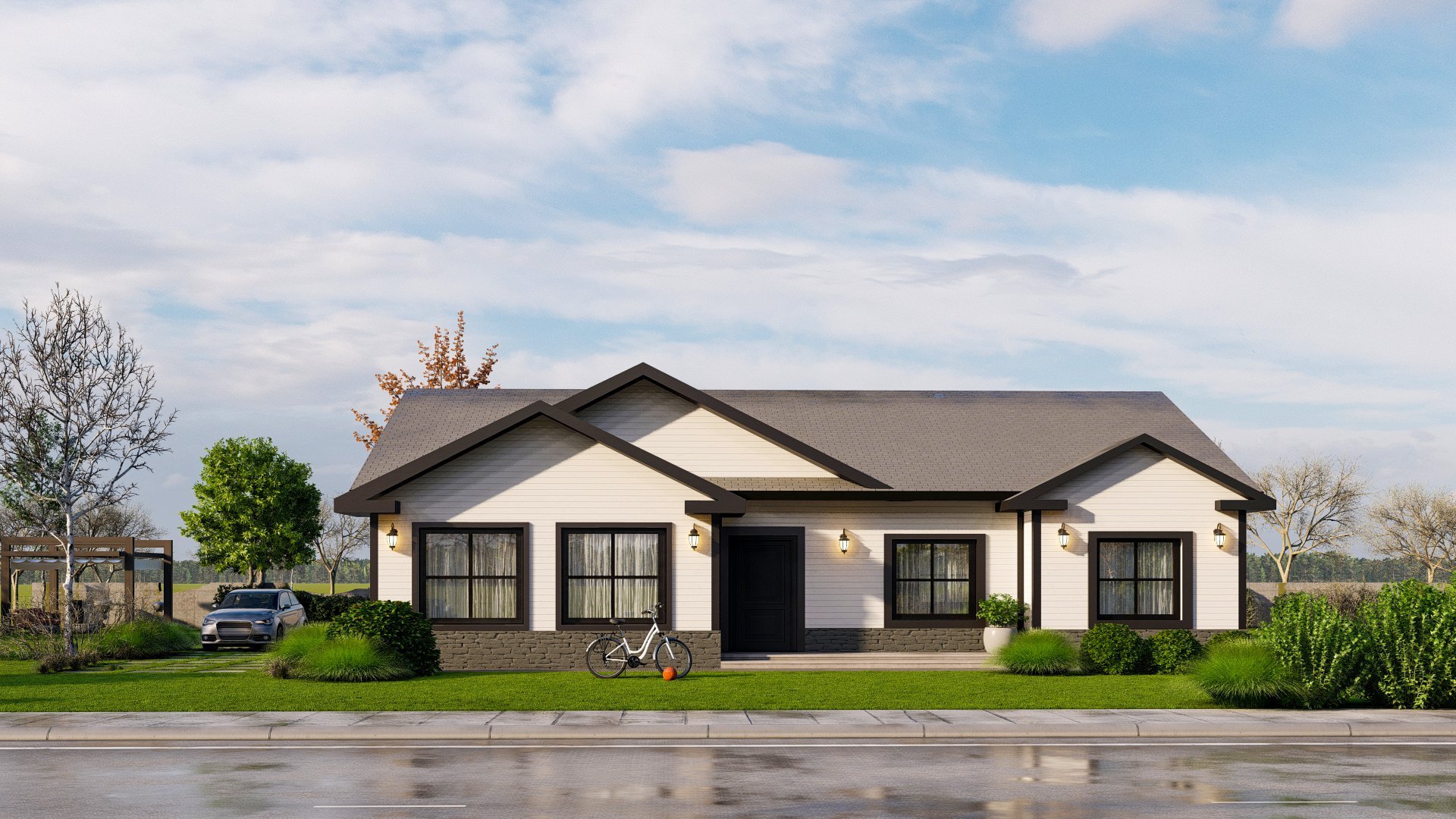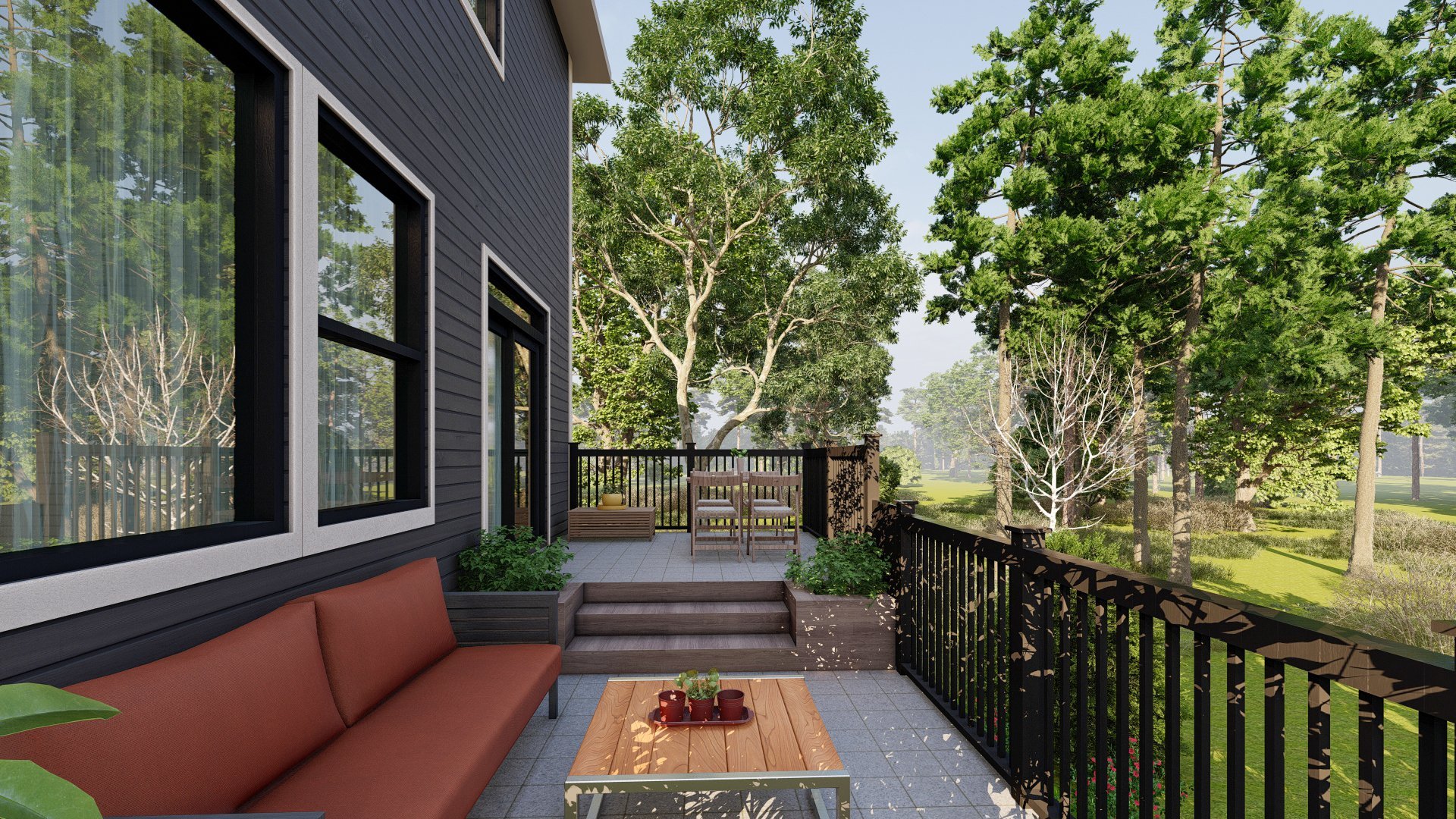Moncton, New Brunswick 3D Architectural Rendering Services
Nanuk Technologies offers specialized packages for exterior residential 3D renderings in Moncton. We take pride in delivering high-quality images and exceptional customer service to a diverse range of clients, from large developers to individual homeowners.
Exterior & streetscape
Interior spaces
Aerial views/site plans
3D floorplans

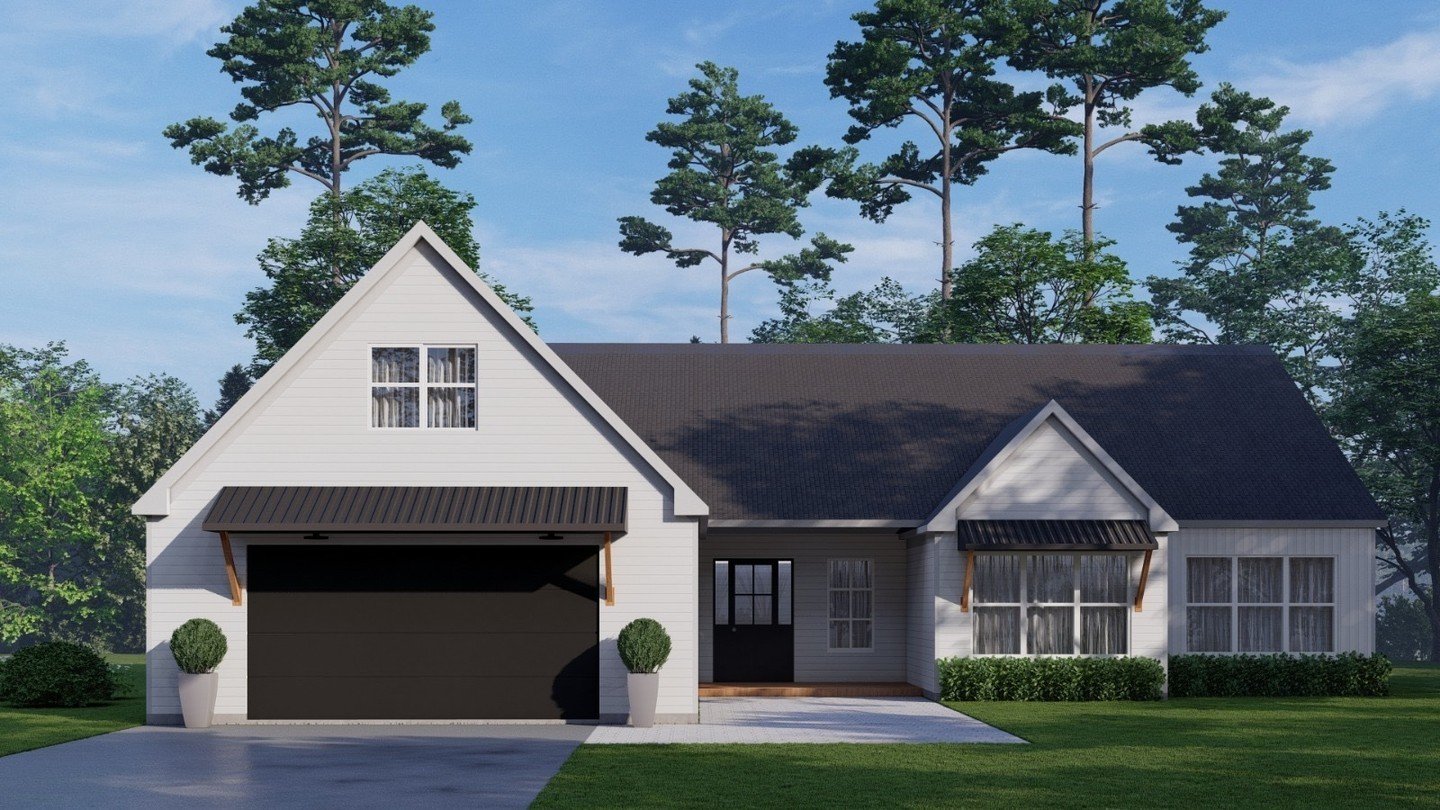
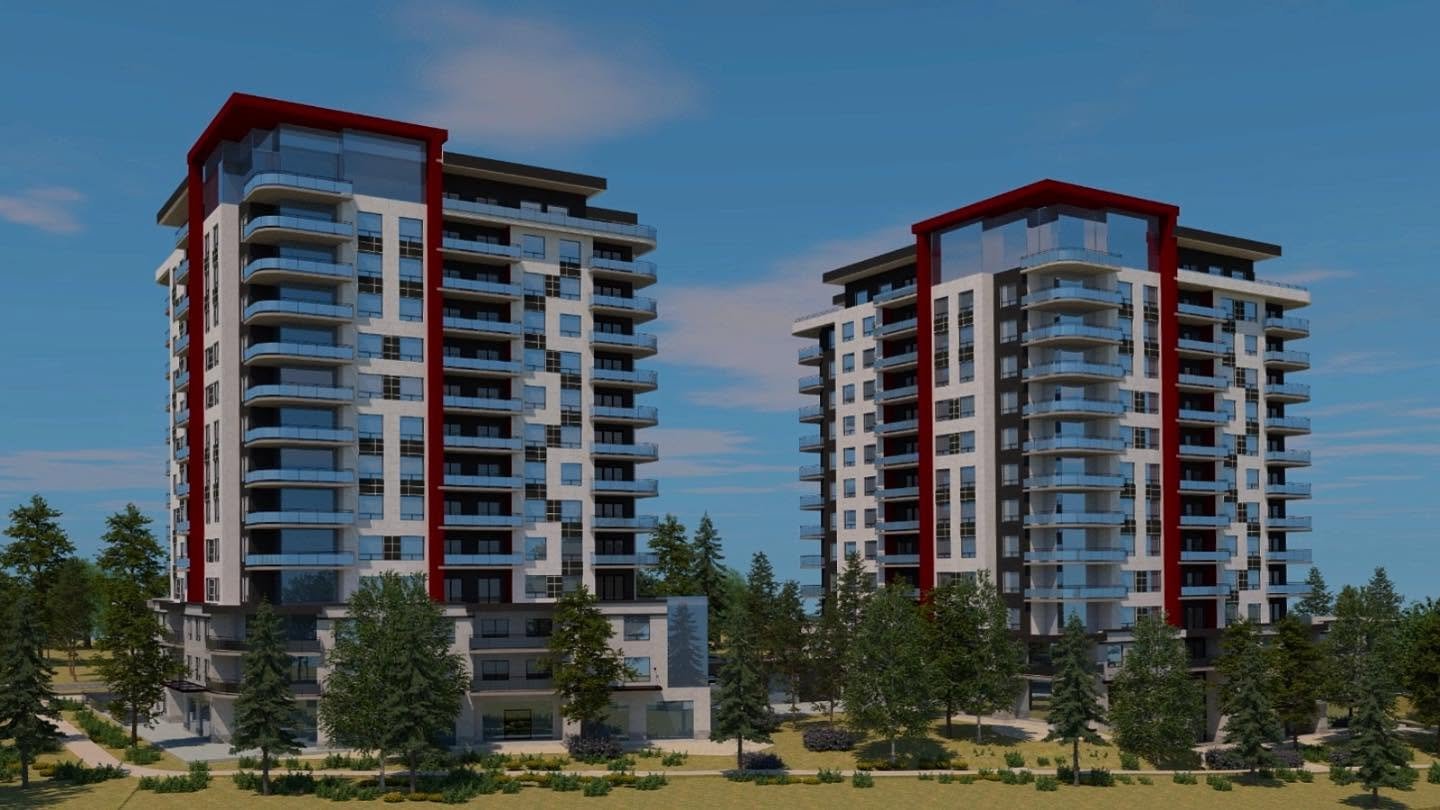








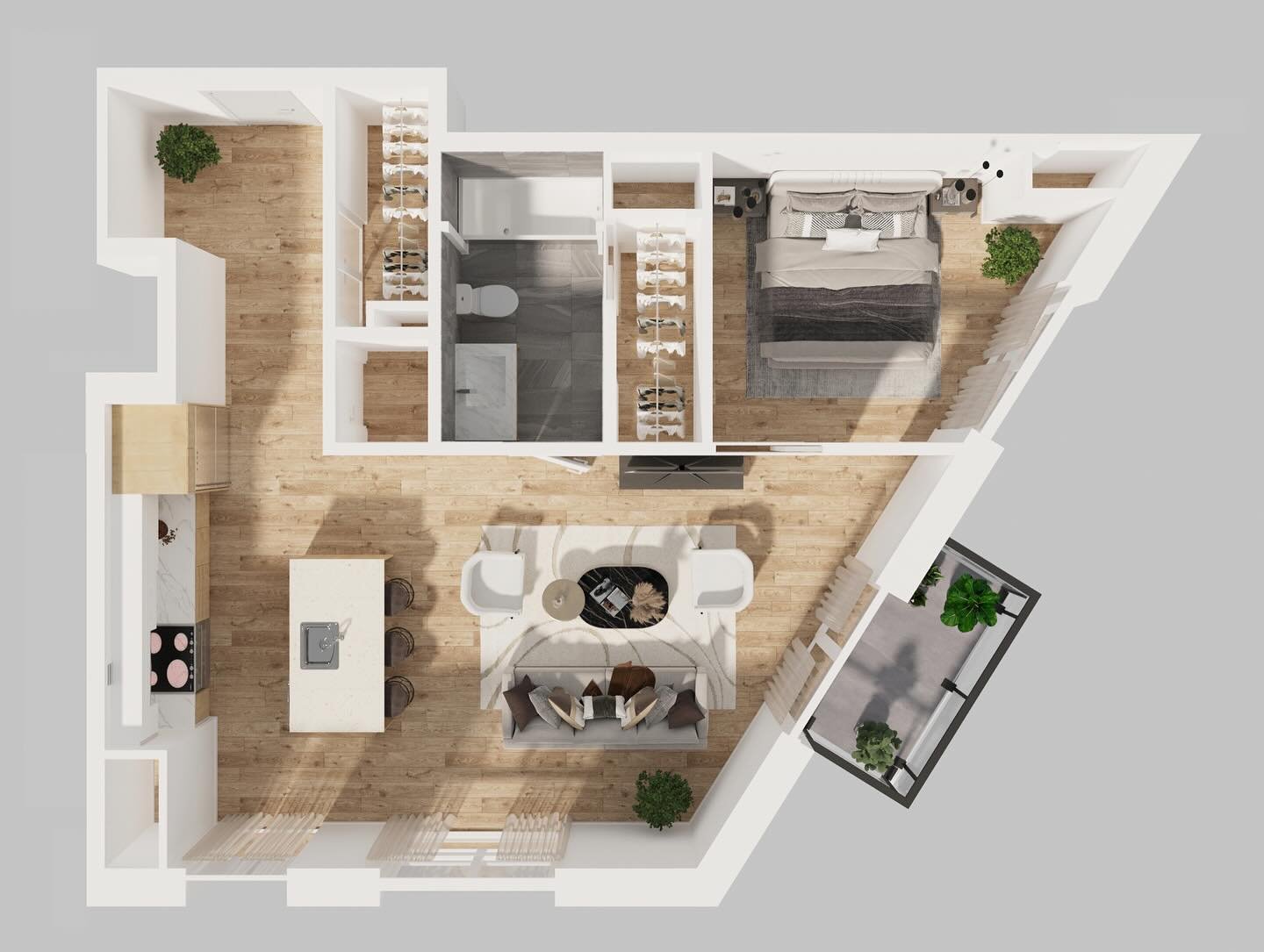









$299 CAD
*Single Family Homes. Prices plus applicable taxes
Still not convinced?
Bring your interior designs to life with our expertise and creative designers
Our team of technical experts and creative designers in Moncton, New Brunswick, transforms your interior design concepts into photo-realistic 3D visualizations. Whether you're a designer, builder, or property developer, we help bring your vision to life with stunning accuracy and detail. These high-quality 3D renders allow clients and buyers to experience the space before it’s built—making your projects easier to present, sell, and get approved.
Boost your pre-construction marketing with professional renderings
High-quality 3D renderings are essential for effective pre-construction real estate marketing in Moncton, New Brunswick. These professional visuals help potential buyers trust in your vision by clearly showcasing design, layout, and finishes—long before the build begins. By investing in photorealistic renderings, you boost listing visibility, support funding efforts, and improve your chances of a successful sale. In a competitive pre-construction market, it’s a smart move that pays off.
Enhance your pre-construction marketing with vibrant 3d floor plans
Full-color 3D floor plans are changing the way pre-construction properties are marketed in Moncton, New Brunswick. These high-resolution visuals give potential buyers a realistic sense of space, layout, and design—long before construction begins. By highlighting material finishes, furniture placement, and room flow, 3D floor plans help buyers picture themselves in the home. For builders, developers, and real estate agents in Moncton, using 3D floor plans can lead to more qualified leads and faster sales in a competitive market.
Let’s chat
Interested in working together? Fill out some info and we will be in touch shortly. We can’t wait to hear from you!





